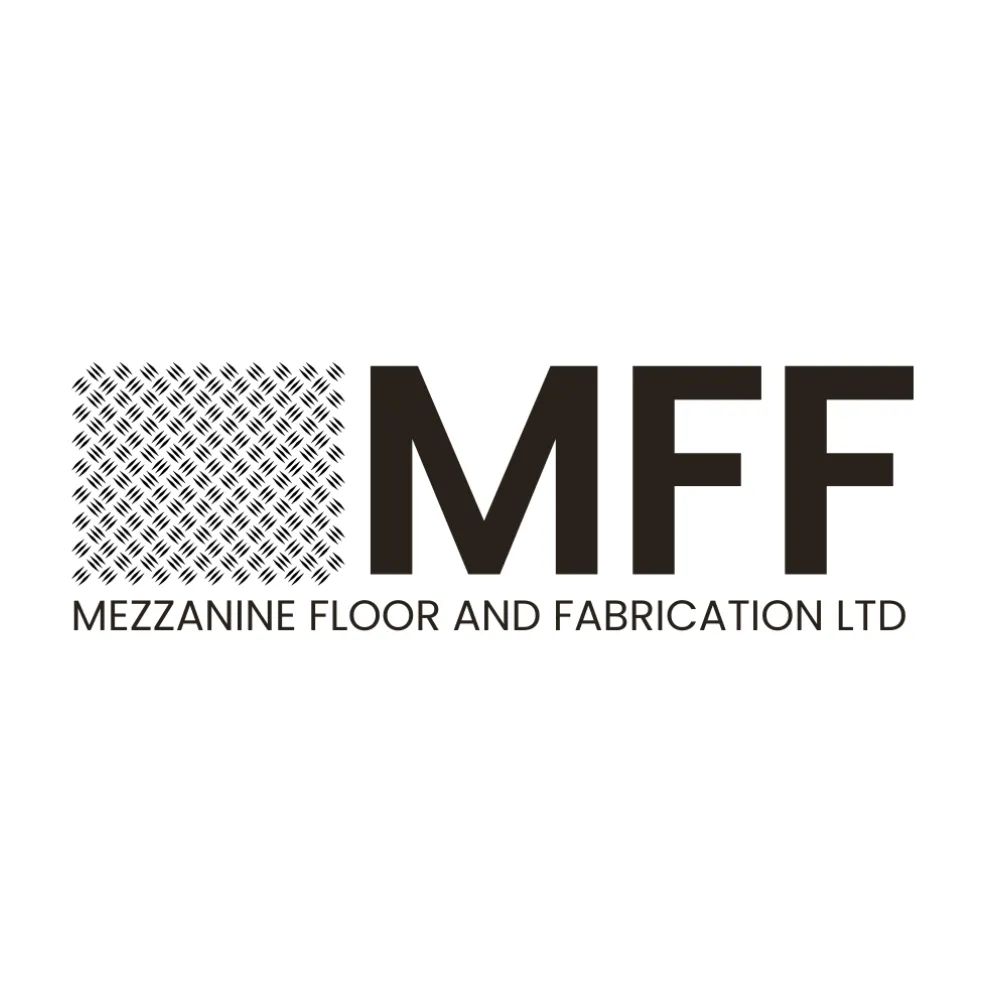Some Common Questions
We understand not everyone is an expert when it comes to Mezzanine's, staircases and general steel fabrication so we've put together a list of frequently asked questions below
Mezzanine FAQs
From simple mezzanine floor warehouse installs to complicated multi level and size mezzanine's we will do it. All handled in house at unmatched price points you will struggle to find Mezzanine Installers on our level.
What is a Mezzanine Floor?
A mezzanine floor is an intermediate level built between two main floors or between the floor and ceiling of a building. It provides additional usable space without extending over the entire floor area.
Do I need planning permission to install a Mezzanine Floor in the UK?
In the UK planning permission is not required to be built inside an existing building as a mezzanine floor is classed as a temporary building. Building regulations will have to be consulted along with a local fire officer to see evidence of a design that provides easy escape routes.
Who are mezzanines for?
Mezzanines are installed in all manor of industries and buildings where there is high ceilings allowing unused space to be utilised more efficiently. This can give substantial cost saving not requiring the need to move to larger premises.
How much does a mezzanine floor cost?
The cost of a mezzanine floor is vastly dependent on a range of factors but the average starting price will be around £10,000. Get in touch with us to help you design, build and install your mezzanine today.
What is a multi-tier mezzanine?
A multi-tier mezzanine is exactly as the name suggests, it's a mezzanine that has more than 1 floor. If your space has the available height you could have 2, 3 or even 4 levels of mezzanine completely maximising available space.
How is a mezzanine floor constructed?
Generally built with Steel for the main beams for structural support with C-Section joists connecting the framework and then flooring installed on the structure.
What is the best flooring for a mezzanine?
There's no one size fit all and it really depends on the space and requirements of your installation but either materials work well in Wood, Concrete, Resin Composite, Bar Grating and Steel Plating.
What are the requirements for a mezzanine floor in the UK?
In short ensure structural safety, fire resistance, and protection against falls. As well as comply with building regulations for safety and functionality.
How long does it take to build a mezzanine floor?
Dependent on the size and material requirements of the mezzanine floor it can take anywhere between 1-4 weeks or more.
What are the benefits of a mezzanine floor?
Cost effective - Remove the headache of moving to a larger premise and utilise the space already available to you more effectively.
Easy installation - Most mezzanine installers with in-house capabilities like Mezzanine Floor and Fabrication ltd will be able to design, build and install quickly and easily.
Long term solution - Mezzanine floors are built with premium heavy duty steel that lasts and withstands heavy use.
Space maximisation - Why waste empty high ceiling space when it can be utilised cheaply with a mezzanine structure adding 1 or more floors to your building.
Flexibility - With a mezzanine you don't have to just install it and that's it you can continue to add and expand to the space. Either going up another level or expanding the floor space as is.
2014
Year Established
20+
Years of Experience
12
Full Time Team Members
500+
Projects Completed
Office: Unit 5B Bergen Way, Hull HU7 0YQ
Call 01482 770827
Email: sales@mezzfab.co.uk
Site: www.mezzfab.co.uk
